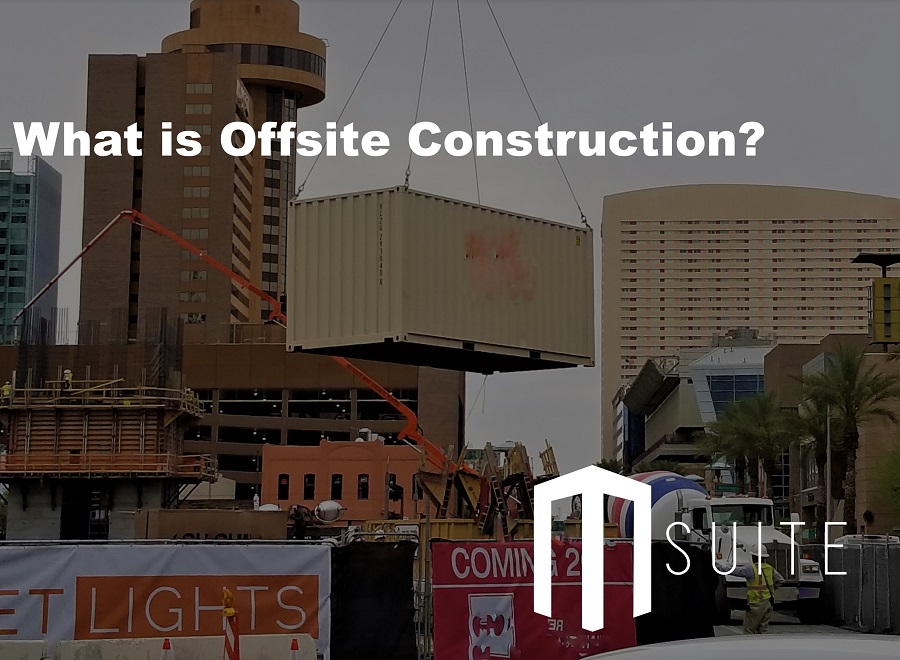For decades, the construction industry has been contending with an aging workforce, extended labor shortages, lack of innovation, and narrow profit margins. So it’s no surprise that, on average, large construction projects tend to be 80% over budget and take 20% longer to complete than estimated. This issue has ignited interest in adopting offsite construction methods.
What is Offsite Construction?
Offsite construction is a process that involves the planning, designing, fabricating, and transportation of fabricated building components and their subsequential installation on site. Offsite construction increases construction productivity, reduces jobsite congestion and the associated safety risks, increases quality, and reduces construction schedules.
Offsite Construction Challenges
The lack of visibility into project timelines, material supply chain problems and environmental conditions are just a few industry challenges that magnify the U.S. construction sector’s productivity problem. As a result, construction productivity today is lower than it was in 1968, and the impact of these trends has been detrimental.
Emerging practices like prefabrication and modular construction demonstrate a significant reduction in costs, shortening construction timelines, minimizing waste, and dramatically improving energy performance. However, many challenges ranging from industry standardization to public perception and collaboration with regulators stand in the way of widespread offsite construction adoption. Before offsite construction can save the industry, what are the different types used?
Key Features of Offsite Construction
The offsite building construction incorporates various materials, scales, and systems, innovative manufacturing methods and fabrication, digital software, and modern assembly techniques.
The output from offsite construction includes components, panelized and modularized, which are used to perform as structural elements, enclosure and service elements, or as interior partition systems.
Optimization in offsite construction is achieved by integrating these systems and the supply chain with proper and efficient research, design, testing, and prototyping.
The offsite construction is best suitable for projects under the following conditions:
- Meeting tight deadlines.
- The jobsite faces challenging weather issues
- The building requires repetitive interior structures
- Space limitations in the jobsite.
- Risks and problems due to theft and vandalism.
- Safety concerns related to extreme heat, cold, and building height.
Offsite Construction Methods
There are different methods utilized for offsite construction, including:
Volumetric/Modular
Hybrid
Panelized
Sub-Assemblies and Accessories Systems
1. Volumetric/Modular Offsite Construction
In volumetric construction, three-dimensional units are produced in the factory and are then brought to the site and bolted together. The frames constructed can be either steel, timber, or concrete. The factory possesses quality-controlled systems for production as a part of third-party approval.
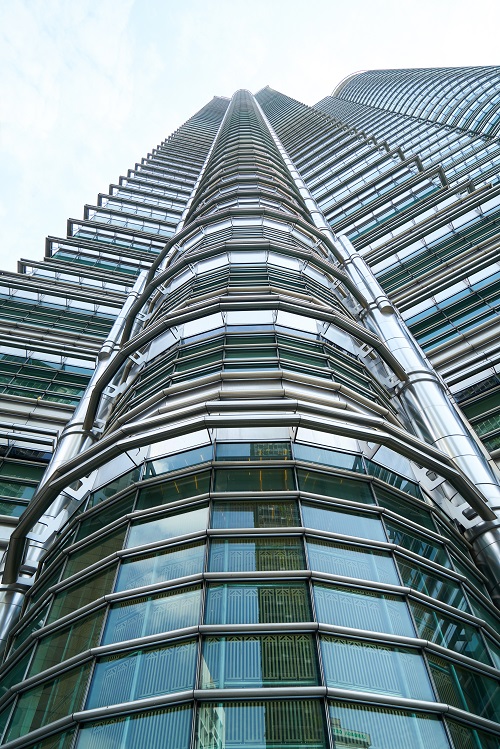
The volumetric construction is also called modular construction because modules can be bare structural or internal and shells with finishes and services.
This construction may consist of either a frame made of timber or concrete or light gauge steel, or composite materials. Volumetric construction is divided into two components:
- Modular Construction
- Pod Construction
Modular construction is factory-produced pre-engineered building components are delivered to the construction site. These modules are then assembled as large volumetric components or as substantial elements.
Pod Construction involves non-structural elements used with a load-bearing structure. They are mainly employed for the construction of hotels and accommodation spaces. The enclosure can be timber, concrete, steel framing, or a load-bearing structure.
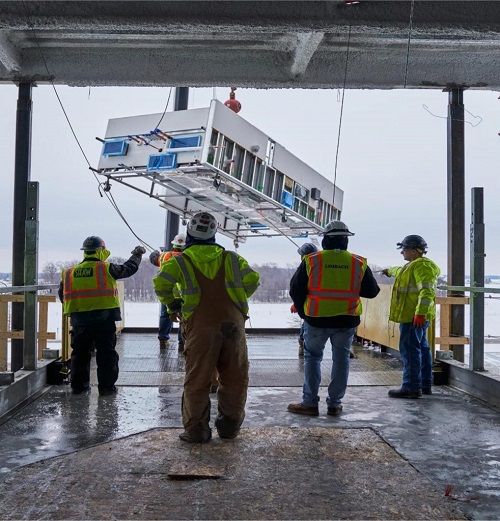
In this type of offsite construction, three-dimensional elements are used in the superstructure of the building. These make ready-made rooms that can be combined to obtain an entire premise. These are set together within a light steel framework. Finally, all the final building services are pre-installed at the site, which involves the last connection—for example, The construction of hotel bathrooms, accommodation blocks, and kitchen units.
2. Hybrid Offsite Construction
Hybrid construction combines both volumetric and paneled approaches to develop a single building. Hence this construction is also called semi-volumetric. The hybrid systems are either building facilities that are entirely manufactured or prefabricated in the factory—these units with the complete final finish.
The hybrid systems, also called pods, are transported to the site once they finish. For example, highly serviced areas like bathrooms and kitchens are initially constructed as volumetric units where the rest of the dwelling is built with the help of panels.
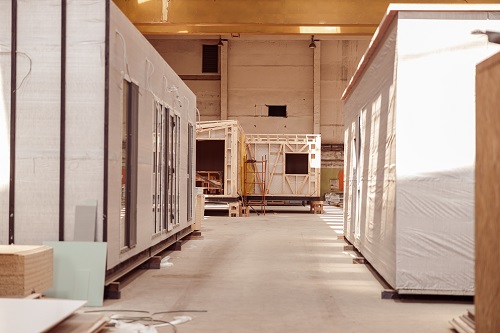
3. Panelized Offsite Construction
These are flat panel units used in walls, floors, or roof panes to create a complete structural shell. These panel units are built in the factory and transported to the jobsite for assembling three-dimensional structures or fitting into an existing structure on site.
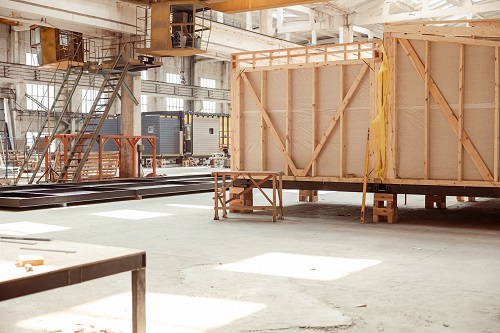
The structural floors and roofs that are factory-made are also called “cassettes.” These “cassettes” can be either load-bearing or non-load-bearing structures.
These structural panel units can be timber, insulated panels, light gauge steel or concrete, or non-structural infill walls. Any building can make use of such panel units. Examples of building components constructed using panelized systems are windows, timber frames, insulation, and windows. Panelized construction can use open, closed, concrete, insulated, composite, or infill panels.
4. Sub-Assemblies and Accessories System
The sub-assembly system is when the building components are constructed at the offsite location before being permanently erected. These elements include the building components, materials, equipment, and prefabricated parts.
This construction involves manufacturing small components like roof trusses, floors, plumbing and piping, staircases, precast concrete beams, and columns. The sub-assembly system consists of prefabricated foundations, floor cassettes, and roof cassettes.
Conclusion
Offsite construction is rapidly altering the construction landscape. The emerging practices of prefabrication and modular construction are presenting an exceptional case for reducing costs, decreasing construction timelines, minimizing waste, and dramatically improving building energy performance.


