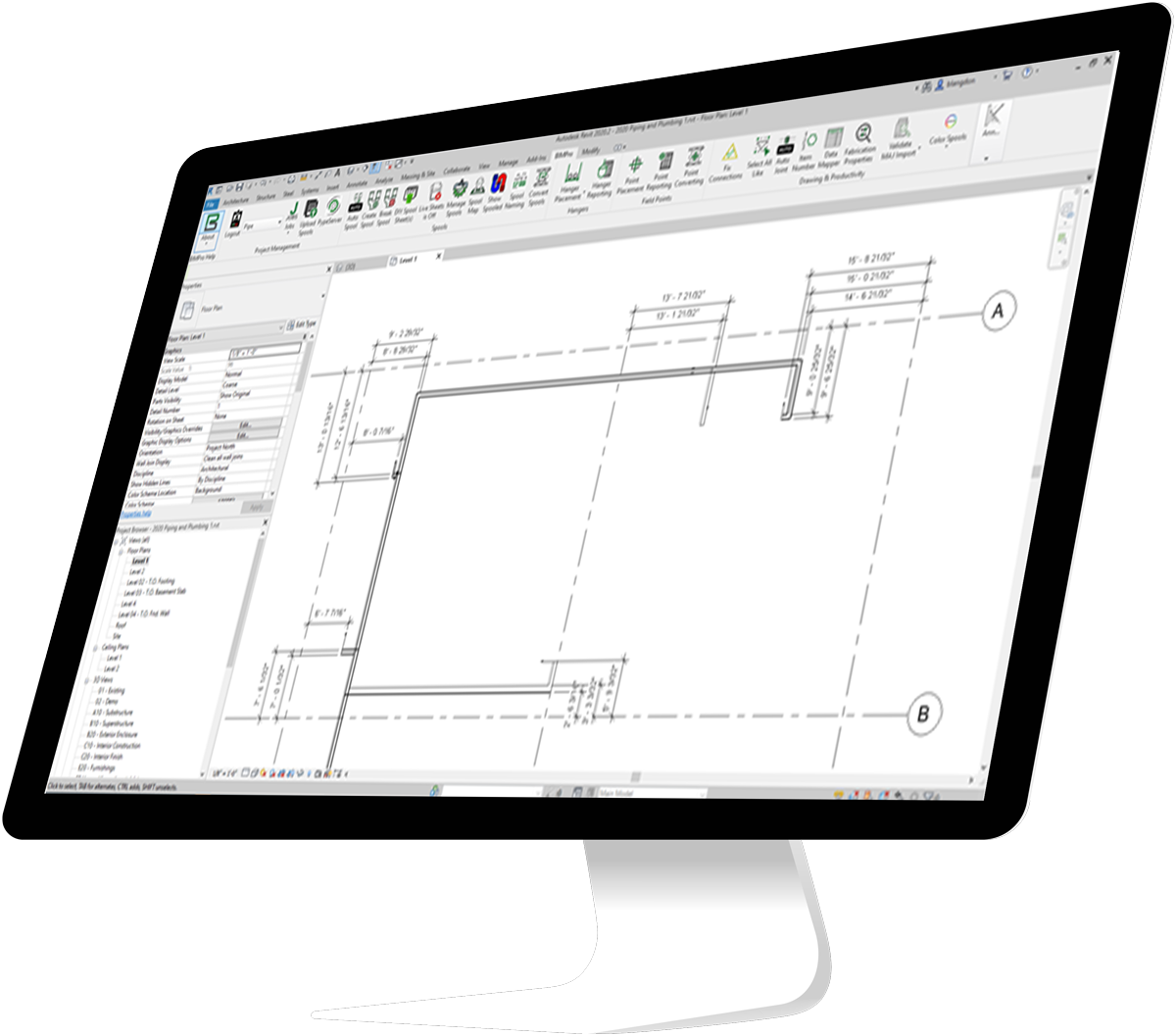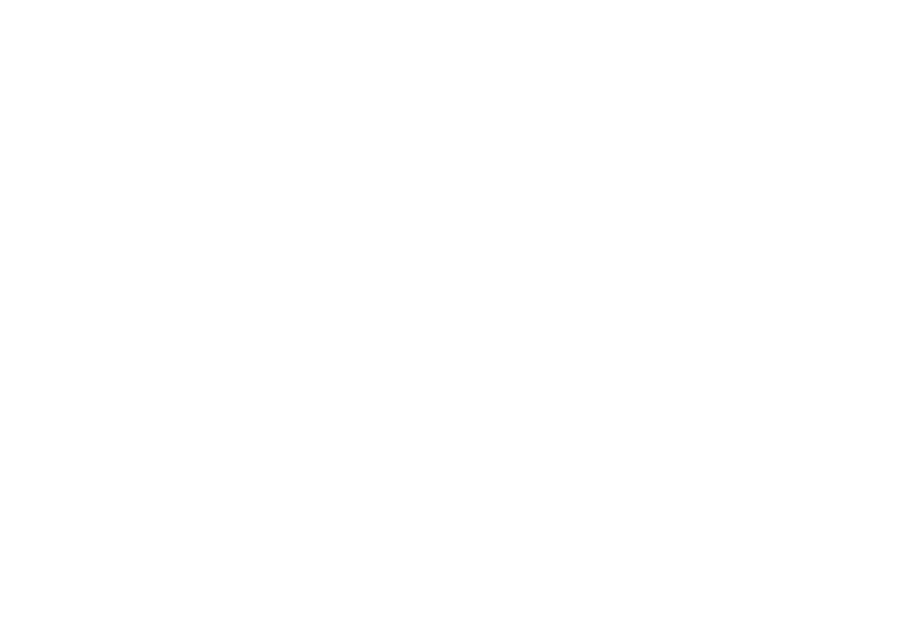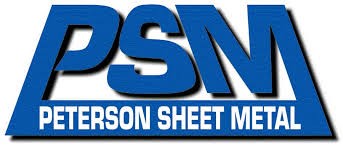MSUITE BIM (formerly BIMPro) is design automation software for fast-paced mechanical, electrical, and plumbing contractors that increases design quality, eliminates the bore of dimensioning and tagging, and improves productivity up to 10x over the competition.
Design Automation for MEP Professionals
By leveraging the power of your industry experience and ours, MSUITE BIM’s rule-based automation allows users to quickly automate fabrication spool & sheet creation, hanger placement, point layout, shop drawings and more.

Spools and Sheets
Create Spools Once
Auto Spool rapidly creates assemblies using construction logic and project parameters to ensure that what gets fabricated in the shop will work for the field.
Less Time Detailing
DIY Spool Sheets easily automates the placement of views, dimensions, tags, and more. Whether you are placing dimensions on 3D views or Weld Mapping, let MSUITE BIM MEP automate it.
Hangers and Supports
Instant Hanger Placement and Reporting
Empower design teams by removing tedious hurdles like properly placing hangers throughout a model.
Easily Layout and Communicate Point Locations
Collaborate with layout teams in the field by automating point placement and reporting. Quickly create thousands of points and send them and the model straight to your total station equipment in the field.
Integrating BIM to Fab
Integrate with existing systems
Seamlessly push to/from MSUITE BIM to Autodesk BIM360 Docs and Forge for 2d and 3d.
Integrate with shop equipment
Connect model information directly to the cut tables.
MSUITE BIM PRODUCT FEATURES
The plug-in for Autodesk® Revit® provides an in-application ribbon containing tools to help expedite spool and sheet creation.
Automatically identify spools based on a set of rules.
Integration with MSUITE Fab, allowing enhancement of shop workflow and accurate transfer of information.
Manually create spools within seconds. Color spools as you go to quickly identify spools within the model.
Break preexisting spools quickly to adjust and make new spools.
Custom Titleblock support with Parameter mapping. Schedule Creation and Placement for cuts, joints and materials.
3-15 seconds to create a sheet, fully
annotated; another 15-60 seconds to
clean up manually. Average manual spooling = 5 – 10 min; MSUITE BIM Spooling = 30 seconds; 90 X FASTER.
Automatically dimension rolling offsets. Display Centers, Faces and Ends in any View – Plan, Elevation, or Isometric.
Automatic 80% Overlap-Free Tag and
Annotation Placement.
Construction Annotations with Dimensions, Item Number Tags, Size Tags, Continuation Tags and Dimensions to Grids.
MSUITE BIM updates are released every 2-3
weeks, and are heavily influenced by
customer feedback.
Export MAJs with item data from CAD,
Validate MAJ data in Revit, Fix Connections for imported items and Convert Spools.
Cloud Model Uploads to FabPro, so shopfloor can view 2D PDFs, spool map, and 3D model
3-15 seconds to create a sheet (depending on model size), fully annotated; another 15-60 seconds to clean up manually.
273 spools and sheets created in 15 minutes. 18 spools/minute. 11,000 spools created in a 70,000+ multi-trade Fabrication Part model created in 24 hours, running in background.











MSUITE BIM is crucial to helping Brandt deliver superior designs and accurate fabrication to commercial and industrial facilities across Texas.
JOHN TRAMMELL | DIRECTOR OF VDC