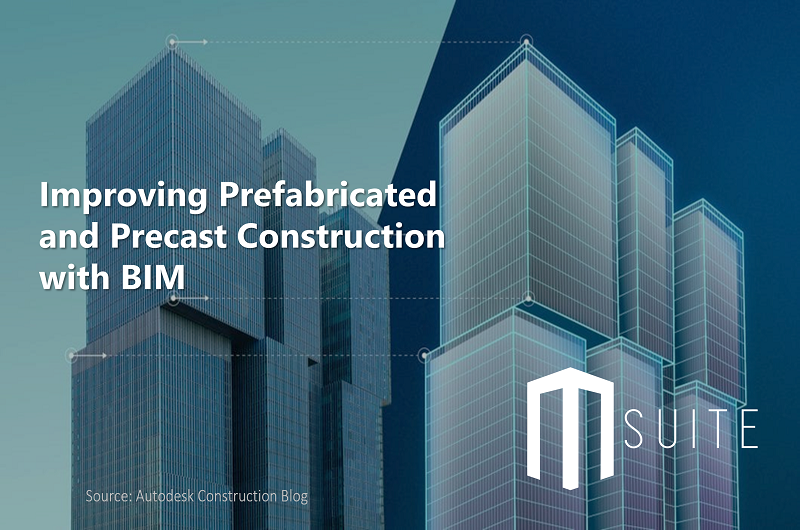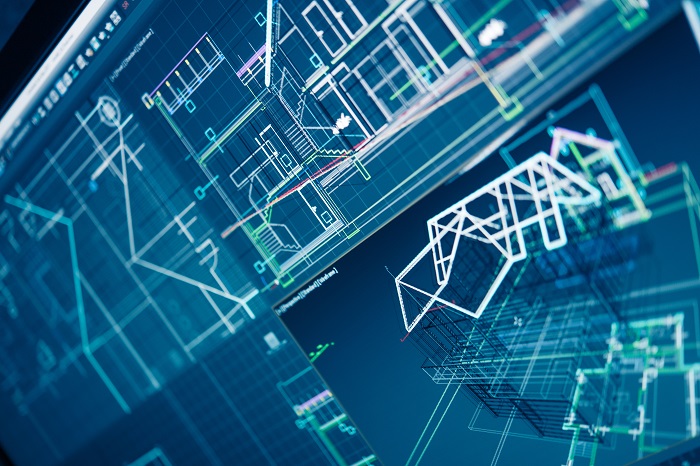The high global demand for more construction pushes the AEC industry to build quicker, smarter, and more efficiently. As a result, construction professionals are increasingly adopting BIM for Prefabrication to create safe and sustainable structures in shorter timeframes.
Prefabricated BIM-based construction ensures material accuracy of elements readied in a facility, reducing material waste and increasing productivity. In addition, it decreases field installation time while providing better execution and site safety.
Prefabricated components using BIM can be standardized, saved as Revit families, and help with accelerated construction schedules. In addition, drawings extracted from clash-free and coordinated LOD 400 BIM structural models are precise, resulting in the accurate installation of prefabricated components. Precast or prefabricated construction using BIM reduces field time, improves building quality, improves safety, and is environmental-friendly in reducing material waste.
Elon Musk recently rented a foldable prefab house from SpaceX with a 9.5 ft ceiling and 20 X 20 footprint, which was more efficient than traditional homes at $50,000.
In this blog, we look at the challenges faced by traditional construction methods and how leveraging BIM for Prefabrication can overcome challenges faced with conventional methods.
Common Challenges of Traditional Construction
Traditionally, engineers, architects, and construction professionals depended on 2D or CAD-based technical drawings to visualize a structure’s plans, elevations, sections, and other aspects. However, this approach carried risks of negative project outcomes during fabrication and construction.
- Traditional construction methods can be inaccurate, leading to flaws in the finished product or inconsistency.
- High possibility of material wastage or leakage with legacy methods.
- High probability of honeycombing causing wasted materials and rework.
- Fabricating components outside a controlled environment can increase worker safety risks.
- On-site clashes causing project delays.
The benefits of adopting BIM-based Prefabrication and precasting.
Using BIM Revit Software Families, prefabricated components can be saved and standardized for repeated project use.
BIM-based precasting and prefab helps to reduce the time lost in preparing component assemblies containing complex factors. Precast components such as columns, walls, beams, stairs, slabs, façade walls, etc., can be designed and saved as BIM Revit families. BIM Revit families can be used as and when needed for future projects or cross-utilization. It helps stakeholders gain detailed 360-degree visualization, enhanced multidisciplinary clash-free coordination, and data-driven decision-making.
Proper component sequencing with unique numbers of all items increases assembly accuracy.
Prefabricated components require a unique number or ID for erection and assembly per standards defined in the plan. Using unique IDs for these precast elements, with precise sequencing and detailed data integrated into the QR code, makes on-site assembly more accurate and straightforward. Once all the components are assigned unique numbers, the details are included in each erection floor plan for on-site cross-referencing and speedier assembly, minimizing errors.
A 3D precast model can save time on a residential project.
One example is a precast manufacturer needing a 3D BIM model with Level of Development (LOD) 450, including Rebar shop drawings of concrete elements and schedules for Bar Bending. The CAD team created a clash-free and coordinated 3D BIM model using Revit and BIM 360 for accurate precast element manufacturing and installation.
The full clash coordination model under 5mm for M60 concrete grade with 100% accuracy leads to substantial cost and time savings for the client. In addition, with a unique ID for each structural element, the client sped up the erection with proper planning and sequencing.
Increase precision with BIM-based fab shop and IFC drawings.
Clash-free 3D models undergo rigorous design and quality checks through automation tools like Avvir, Dynamo, plugins, or APIs. A typical use case would be finding minor clashes in structural junctions such as junctions of columns, beams, and slab intersects. Also, extraction of IFC drawings and 2D shop drawings from interference-free and approved 3D models helps in greater prefabrication accuracy.
Prefabrication experts can achieve precise and seamless execution of building every piece mentioned above at offsite facilities.
The structural model at LOD 450 saves costs and time for office construction
In another example, a leading manufacturer required a structural model at LOD 450 and rebar modeling for an office building. The team created a fully coordinated Revit structural mode with accurate documentation, bar bending schedules, and a full sheet setup. The BIM-based drawings enabled the manufacturer to save on time and costs.
Offsite Prefabrication increases longevity and improves quality.
A traditional on-site construction environment has a high density of construction equipment, labor, and other building resources. As a result, manufacturing components on-site can lead to fabrication hazards, poor collaboration, and low-quality components. It is also impossible to control weather conditions when components are fabricated on the jobsite.
Deploying Prefabrication offsite in a controlled facility increases safety and the ability to assemble components. The environment of a facility also provides ideal circumstances (moisture, light, wind, and temperature) for curating concrete type and grade. This ensures that buildings are weatherproof and robust with better finishes. As a result, manufacturers can achieve quality fabrication with no interference from external factors like weather, non-essential construction equipment, labor, etc.
Today, factory owners guarantee 150+ years of longevity of a structure created with prefabricated construction and substantially higher lifespans (e.g., 50-60 years) than the building constructed under traditional methods.
Accurate concrete casting based on leveraging BIM models for minimizes wastage.
Offsite fabrication and precast construction of various building equipment supported by accurate and complete BIM deliverables improve concrete casting. Dimensionally and precisely spaced 2D drawings reinforce higher manufacturing reliability, leading to zero rework. In addition, detailed mentions and descriptions of building components in fabrication drawings reduce wasted material.
Prefabrication in facilities speeds up schedules, improving logistics and the delivery of materials required for fabrication and installation. In addition, reducing material waste leads to higher cost savings and substantially lowers construction time.
The European and US Prefabrication and modular construction market are estimated to produce an annual savings of USD 22 billion by 2030.
What’s coming for Prefabrication
Prefabrication is a promising capability for lean construction methods. Prefab is focused on harmonizing multiple equipment or systems, automation, and optimization, mass customization, and reducing time and money in construction. Prefabrication has accelerated usage in building quick and durable hospitals and healthcare facilities as a response to the Covid pandemic.
Among the many types of prefabrication, precast has gained traction and value within a short period. Prefabrication and Modular construction reduce the final costs and high-volume work. Using prefab in building structures with BIM and VDC generates a a higher return on investment for projects if performed effectively. High-performance architecture utilizing prefab will continue to drive greater productivity, enhanced quality, cost predictability, and improved client satisfaction.
Summary
Prefabricated buildings and building parts offsite over the years have garnered the attention of major builders globally. Companies leveraging BIM enables precise installations and assembly of the parts on the jobsite, making the construction process leaner, safer, and less time-consuming.
Prefab construction is set to increase by 6% globally by the end of 2022.
Prefab is rapidly expanding with the apparent benefits it brings significant efficiency and productivity gains for construction projects of all sizes. BIM-based Prefabrication will help the construction industry achieve better quality and productivity and safer and more sustainable building structures.








