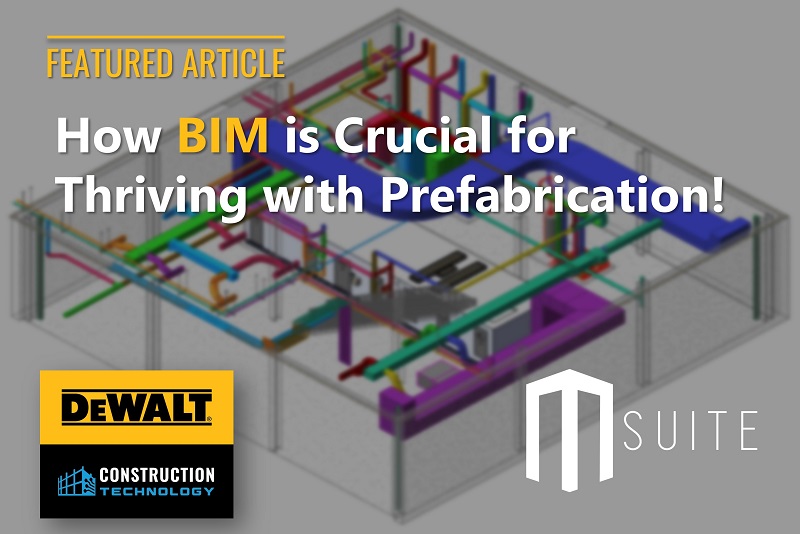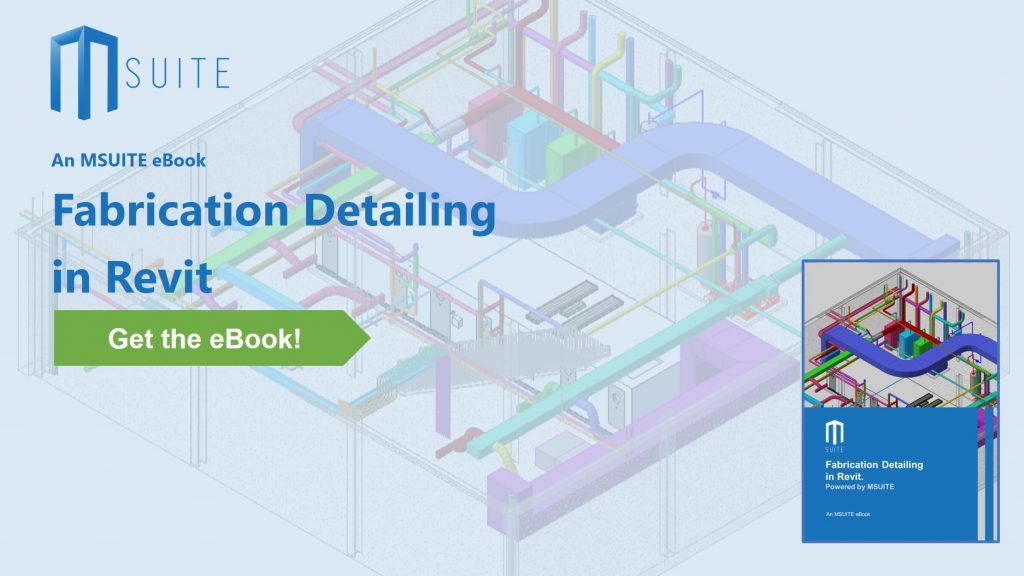Prefabrication and modular construction have helped advance the construction industry and continuing to do so, but by using BIM contractors are taking it to another level. Designing and producing building components offsite dates back over a century, but these methods demonstrate tremendous success on several levels thanks to modern technologies.
BIM plays a significant role in this transformation, with the architectural 2D technical drawings being a legend. Instead, professionals are now using AutoCAD or Revit to create digital representations working along the building process in 3D, 4D (time), and 5D (cost) of data, with the construction industry taking advantage of the way to improve design integrity, increase efficiency and reduce errors. Recently surveyed, 72% of firms are using some level of BIM.
By providing transparency and greater visibility during a project to ensure activities are moving on the schedule within the estimated budget, BIM tools can provide substantial ROI for stakeholders on projects.
BIM includes more than just the structure’s base-level geometry:
- Superior spatial relationships.
- Components for Mechanical, Electric, and Plumbing (MEP) contractors.
- Cost and quantity estimates for the building materials.
How Does BIM Help Coordinate Construction Production?
BIM is a digital illustration of a construction project that allows for stakeholder collaboration and coordination. BIM software helps create, manage, and share all project-related information, including design, documentation, and construction data. Here are a few ways BIM helps coordinate efficient construction production:
- Centralized information: BIM software enables all project stakeholders to access and work with the same information, reducing errors and inconsistencies caused by miscommunication and outdated information.
- Clash detection: BIM software helps identify potential conflicts among different building systems, such as electrical and plumbing, before construction begins, allowing for early resolution and avoiding costly rework.
- Time and cost savings: With BIM, stakeholders can simulate different construction scenarios, evaluate their impact on the project, and optimize construction sequences and schedules, reducing waste and saving time and money.
- Improved collaboration: BIM facilitates cooperation and communication among different teams, such as architects, engineers, contractors, and owners, improving project coordination and reducing delays.
- Enhanced visualization: BIM provides 3D visualization of the construction project, enabling stakeholders to understand the project scope better and visualize different design options, making it easier to make informed decisions.
Overall, BIM helps coordinate construction by providing a platform for stakeholders to collaborate, manage, and share project information, improving communication, reducing errors, and enhancing project efficiency.
3D visuals enhance the visibility of the project.
Modular and prefabrication methods are designed to reduce the time and labor needed to assemble a structure on the jobsite. A popular way to perform this is by incorporating mechanical, electrical, and plumbing components into the fabricated module or panel. This is also called multi-trade fabrication. BIM is beneficial because it includes these components in the building model and improves stakeholder coordination.
Coordinating with all the systems that must go through or attach to those pieces is essential to ensure everything works together. Then, when you deliver the piece, you can ensure that other trades’ systems, pipes, and plumbing fit through or in our piece.
BIM helps improve internal coordination between the construction team by visualizing where systems are relative to other items and a record of decisions made during the project.
In modular and prefabrication construction, assembly requirements can change as the module, piece, or panel is tweaked during a project. Once the design is finalized, BIM is frequently used to develop visual manuals used by the staff as instructions to fabricate projects. For example, updated models can be sent to onsite workers on their mobile devices so they understand a project’s requirements before entering the next assembly stage.
BIM can be beneficial, but construction firms must provide employee training on the mission and application of BIM and generate a return on their investment.
Productivity can only improve if you change.
According to a report from the McKinsey Global Institute, the construction sector’s productivity has grown by only 1% annually over the past two decades, which is one-quarter of the rate of the manufacturing industry. In contrast, manufacturing productivity increased by 760% between 1947 and 2010, while construction productivity grew by only 6%.
BIM has played a significant role in boosting productivity in the manufacturing sector. For instance, a survey of 520 manufacturers by Aberdeen Group in 2006 revealed that top-performing companies that used 3D modeling reported profit margins 21% higher than companies relying on 2D visuals. Additionally, these manufacturers were able to launch products 99 days earlier on average and saved $50,637 on product development costs.
However, there are more reasons why the prefabrication sector, as a factory-based industry, can’t follow in the manufacturing sector’s footsteps and start bridging the productivity gap by adopting BIM more widely.
By stripping BIM from the context of building, design, and construction, it becomes apparent that manufacturing has been using this communication method for decades. The construction industry was the first to adopt BIM, but the manufacturing sector is now beginning to realize its capabilities. These two industries are intimately intertwined.








