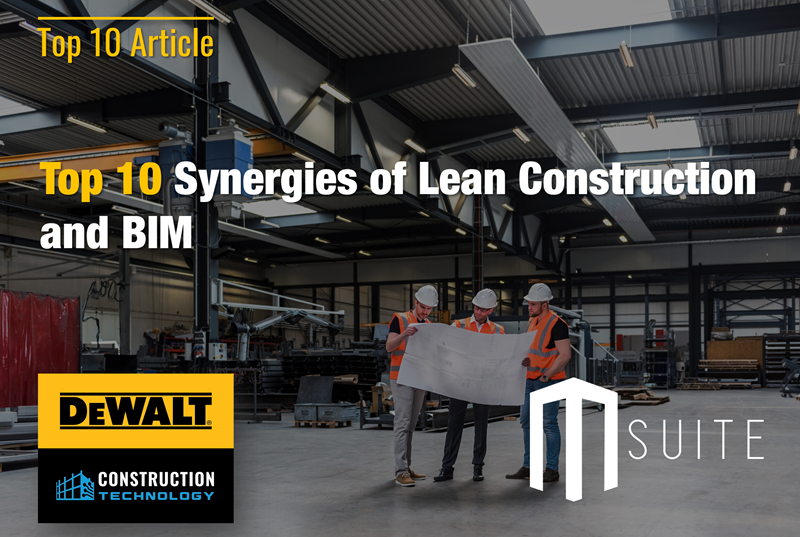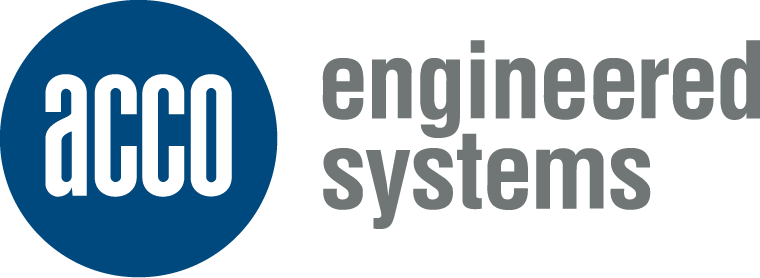The construction industry is transforming, driven by two powerful catalysts: Lean Construction and Building Information Modeling (BIM). Emerging research reveals that these two forces coexist and share significant synergies that span the entire construction lifecycle. From the design phase to construction and facilities management, Lean Construction and BIM collaboration holds immense potential for revolutionizing the industry. This comprehensive blog delves into the top ten synergies that underscore the interdependence and mutual benefits of Lean Construction and BIM.
1. Enhancing Design Consistency and Quality
A fundamental synergy between Lean Construction and BIM lies in reducing end-product variability. BIM models enable a meticulous evaluation of design alternatives, considering functional properties such as thermal, acoustic, and wind characteristics. This scrutiny minimizes variability introduced by late client-initiated changes during construction. Additionally, integrating BIM with industrial CNC systems allows for complex prefabrication, further reducing product variability in the field.
2. Precision in Quantity Takeoffs and Design Consistency
The linkage between automated quantity takeoffs and BIM models ensures unparalleled accuracy compared to manual processes. Any design changes automatically update linked quantity files, maintaining precision throughout the project. This synergy extends to design consistency, where changes in one section or plan are seamlessly reflected across all others. The result is a single, complete-life cycle data repository that eliminates variability due to coordination issues and project-data handovers.
3. Accelerating Production Cycle-Durations
Lean Construction and BIM collaborate to streamline the design phase, enabling quick turnarounds for structural, thermal, and acoustic performance analysis. This acceleration facilitates collaborative design, reducing cycle times and optimizing operational schedules in the field. The parallel processing of multiple workstations ensures efficient design without the need for integration and coordination of different 2D models. This efficiency translates to reduced cycle times in the construction phase.
4. Transitioning to Single-Piece Flow
Automated generation of drawings, especially for steel or precast fabrication, allows for the review and production of smaller batches. This transition towards single-piece flow ensures that information is provided on demand, enabling the production of precisely what is needed at the right time.
5. Implementation of Pull Systems
BIM databases enable the implementation of pull systems, where construction crews can pull construction drawings as needed, preventing design drawing overloads. Integration with BIM quantity take-offs, company Enterprise Resource Planning (ERP), and suppliers’ ERP systems supports just-in-time material and consumable logistics through coordinated communication between the construction field and suppliers.
6. Automated Verification and Validation
The intelligence embedded in BIM model objects facilitates virtual prototyping and simulation, automating checks against design and building regulations. This streamlines the verification and validation process, ensuring efficiency. Visualization of proposed schedules and ongoing processes further verifies and validates process information, contributing to a more transparent and reliable construction phase.
7. Informed Decision-Making by Consensus
The comprehensive capture of design intent and parameters in a 3D model enhances client understanding. BIM visualization features aid client and stakeholder engagement, fostering improved communication and coordination during construction. Rapid turnaround for cost estimates and performance evaluations in the conceptual development stage enables evaluating multiple design options, promoting participatory decision-making.
8. Consistency in Requirements
Traditional 2D drawings and specifications often need to be more consistent as the design progresses and changes are made. BIM eliminates this issue by using a single representation of information from which all reports are automatically derived. Sharing models among project team participants enhances communication without relying on multiple 2D Drawings.
9. Standardization of Work Processes
BIM-based animations of production or installation sequences guide workers and ensure standardized procedures are followed. Automatic safety checks on BIM models enhance site safety, with construction companies utilizing BIM models for workforce training on safety and quality issues. As it relates to fabrication operations, having BIM to Fab integrated technology such as MSUITE enables designers, engineers, fabricators, project managers, and field installers to stay on the on the same page.
10.Visualizing the Production Process
Modeling and animation in “4D” and “5D” tools offer a unique opportunity to visualize construction processes, identify conflicts, and resolve constructability issues. Integrating Virtual Reality, BIM models, and wearable/mobile devices enhances visualization and transparency options in construction and maintenance.
Conclusion
As we uncover these top ten synergies, it becomes evident that the collaboration between Lean Construction and BIM is not just a union of two methodologies but a transformative alliance reshaping the construction landscape. Beyond the outlined synergies, untapped potentials are waiting to be explored, promising further advancements and innovations in the construction industry. The intricate interplay of Lean Construction and BIM paves the journey toward a more efficient, collaborative, and sustainable future.







